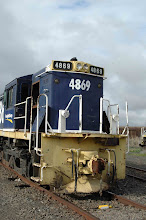I was given the go ahead after lunch to the return to the shed on Saturday, so there was no stopping me! Below are some pictures of that progress over the weekend and how my construction method looks.
I used the templates you can download from Peco's site to plan my track work. After doing this I measured 35mm either side from centre, as that is the width of timber I am using for my risers, then cut with a circular saw.

The view from the Sydney end showing the cuts in the baseboard.

The risers nailed in place. I started about 20mm above the base board and kept it level through to the turntable and coal road. The road to Sydney has a slight grade in it. The theory here is to get the sound on the engines working hard as they exit the station.

The terminus showing the poly styrene that will fill the gap and allow me to carve the scenery below rail level. At this stage this yard will be quite flat. The plan is to get the track up at least 100-150 mm to get some real terrain in closer to the centre and the other end.

A over all view of the weekends accomplishments. The risers in the background are already at 50 mm above the baseboard.

The view from the turntable end. The turntable road is the short road in the centre. I hope to install the table into a pit.

To keep with true branchline status I intentionally nailed some risers low to give that undulation look in the rail. This is obvious in the picture as you can see the track bowing under the straight edge of the spirit level. I am also trying not to be to anal with the level as I don't want perfect track work. The only place I am trying to keep flat is the sidings, this is to prevent runaway wagons.







































.jpg)









